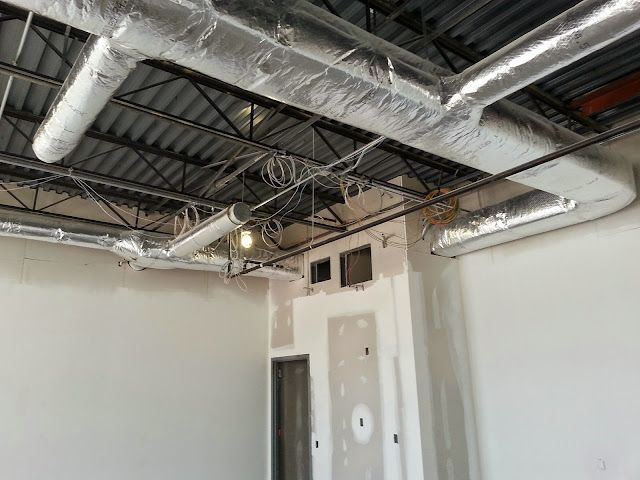 |
| Power washing Brick |
 |
| View from Mulberry Ave. |
 |
| Center Entrance 9th Street |
 |
| Center entrance 9th street |
 |
| Center entrance 9th street |
 |
| Stairs ready to pour |
 |
| Classroom 2nd floor |
 |
| Hallway 2nd floor |
 |
| Tile work bathroom |
 |
| Tile work bathroom entrance |
 |
| Bathroom tile work |
 |
| Wall 2nd floor stairwell |
 |
| Air handler room |
 |
| Sprinkler Pumps |
 |
| Electrical room |
 |
| Air handler |
 |
| 2nd floor hallway |
 |
| 2nd Floor classroom Ducting |
 |
| More duc twork classroom |
 |
| classroom pass throughs |
 |
| 2nd floor hallway |
 |
| Stairs hvac |
 |
| 1st floor classroom |
 |
| 1st floor hallway |
 |
| Elevator |
 |
| Media Center |
 |
| Custodial and Data closet |
 |
| Gym Rear exit |
 |
| GYM |
 |
| Cafeteria |
 |
| Kitchen |
 |
| Kitchen |
 |
| Commons |
 |
| Office |
 |
| Looking towards principle office |
 |
| Office Hallway |
 |
| Office looking towards Commons |
 |
| Office |









